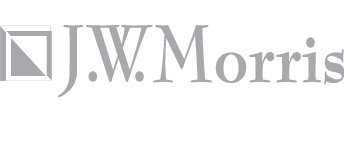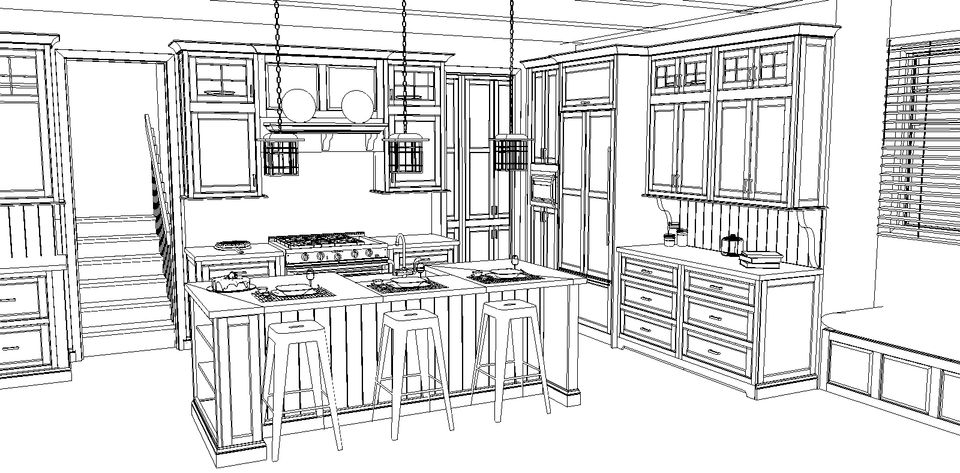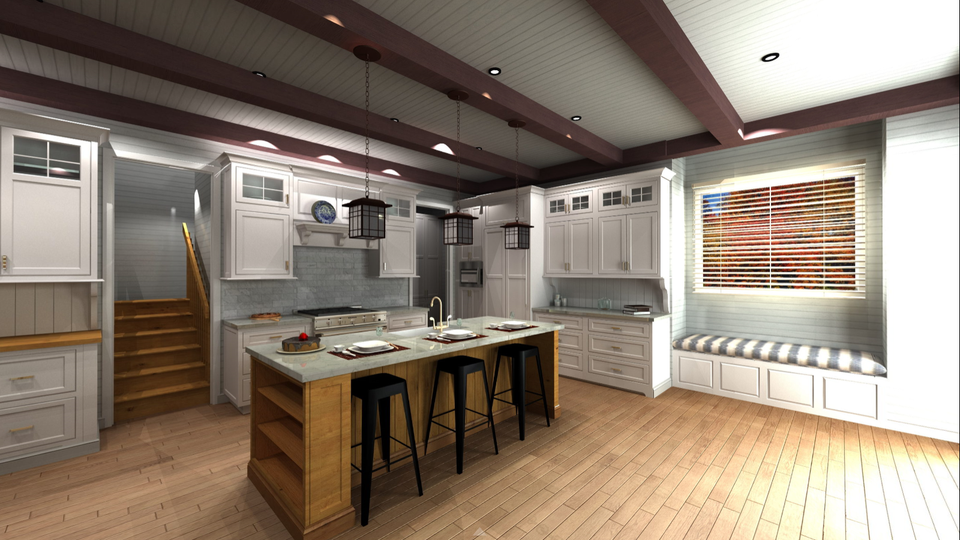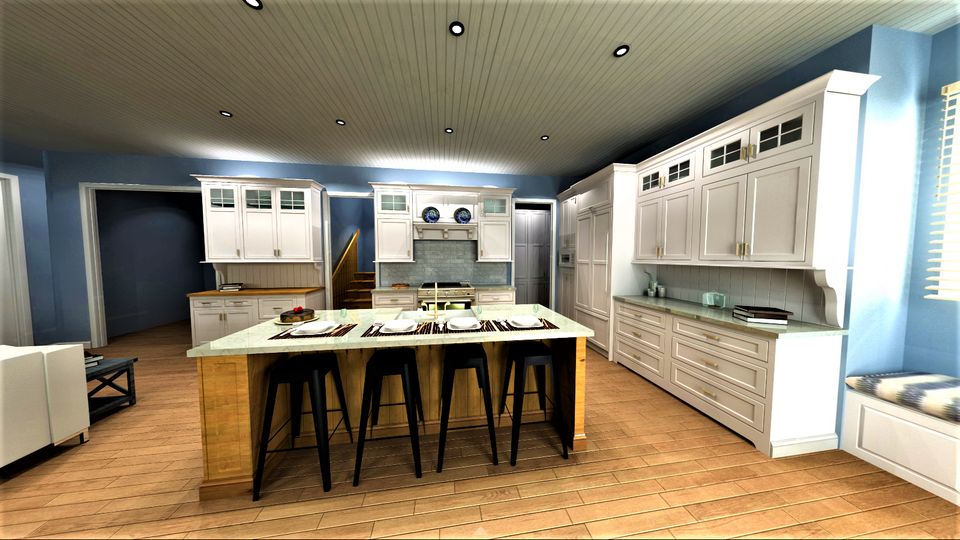Our Process
Consultation
This is the first step in the design process.
Our designers will meet with you at your home to look at the available space, room constraints, go over your wish list, design thoughts, style preferences, and take dimensions. Typical questions during the first visit include appliance requirements, plumbing fixtures, product selections, storage needs and style or design theme. Room layouts will be discussed along with any alterations to walls, window and door placement that can be altered.
A typical one hour appointment is allocated to gain information from the homeowner and start the design process.
Design
After the initial consultation our designers put your information into a preliminary plan design. Depending on the room size, layouts include different design options for each individual work area. We then focus in on each zone and personalize the design around your needs and work habits. A revised floor plan will then be drawn up from the above information.
Graphics
After the design has been refined we will then put it into a CAD format. From here we will show you what your new kitchen will look like with the use of floor plans, elevations and 3-D perspectives. At this point, you will have a good visual idea of what your new room will look like. We will then walk you through the design and re-work the different areas to meet your needs.
Construction
We are a full service design and build firm that specializes in all aspects of the job from demolition to the finishing touches. Our skilled tradesmen pride themselves on timely installations and a final product all involved can be proud of. Our company works primarily with builders, architects, interior designers and homeowners.
Your new room is only as good as the design and construction that brings it to life.
Pricing
Our estimating specialists will give you a complete quote with no hidden charges. This will include design, demolition, trades, carpentry, to the finishing touches. Our pricing is only as good as the information you supply us. We offer our clients selection sheets and walk you through the final selection process. This can be the most complex part of the job. Our designers have streamlined this process to make the process as easy and efficient as possible. We do our best to keep the word “allowance” out of the final estimate. This is a catch phrase other companies use to bring their prices down. Close attention to details and final product selections help you bring your project in on budget.
This is the first step in the design process.
Our designers will meet with you at your home to look at the available space, room constraints, go over your wish list, design thoughts, style preferences, and take dimensions. Typical questions during the first visit include appliance requirements, plumbing fixtures, product selections, storage needs and style or design theme. Room layouts will be discussed along with any alterations to walls, window and door placement that can be altered.
A typical one hour appointment is allocated to gain information from the homeowner and start the design process.
Design
After the initial consultation our designers put your information into a preliminary plan design. Depending on the room size, layouts include different design options for each individual work area. We then focus in on each zone and personalize the design around your needs and work habits. A revised floor plan will then be drawn up from the above information.
Graphics
After the design has been refined we will then put it into a CAD format. From here we will show you what your new kitchen will look like with the use of floor plans, elevations and 3-D perspectives. At this point, you will have a good visual idea of what your new room will look like. We will then walk you through the design and re-work the different areas to meet your needs.
Construction
We are a full service design and build firm that specializes in all aspects of the job from demolition to the finishing touches. Our skilled tradesmen pride themselves on timely installations and a final product all involved can be proud of. Our company works primarily with builders, architects, interior designers and homeowners.
Your new room is only as good as the design and construction that brings it to life.
Pricing
Our estimating specialists will give you a complete quote with no hidden charges. This will include design, demolition, trades, carpentry, to the finishing touches. Our pricing is only as good as the information you supply us. We offer our clients selection sheets and walk you through the final selection process. This can be the most complex part of the job. Our designers have streamlined this process to make the process as easy and efficient as possible. We do our best to keep the word “allowance” out of the final estimate. This is a catch phrase other companies use to bring their prices down. Close attention to details and final product selections help you bring your project in on budget.



