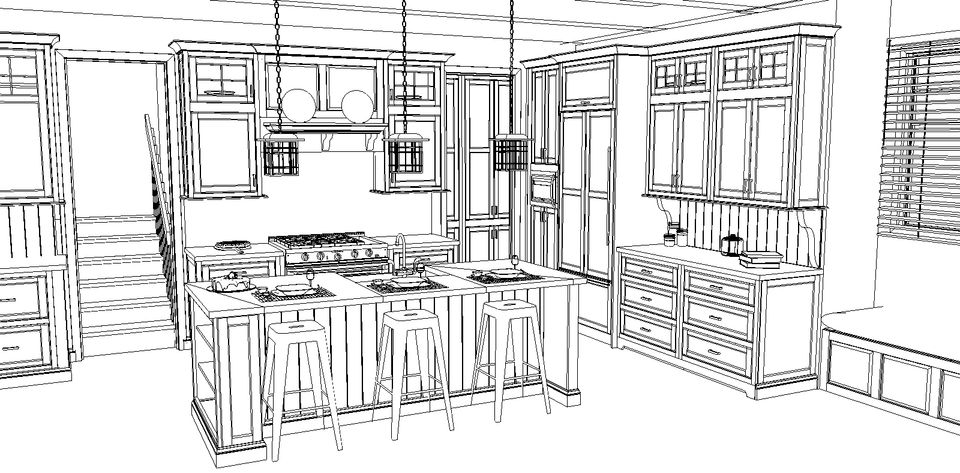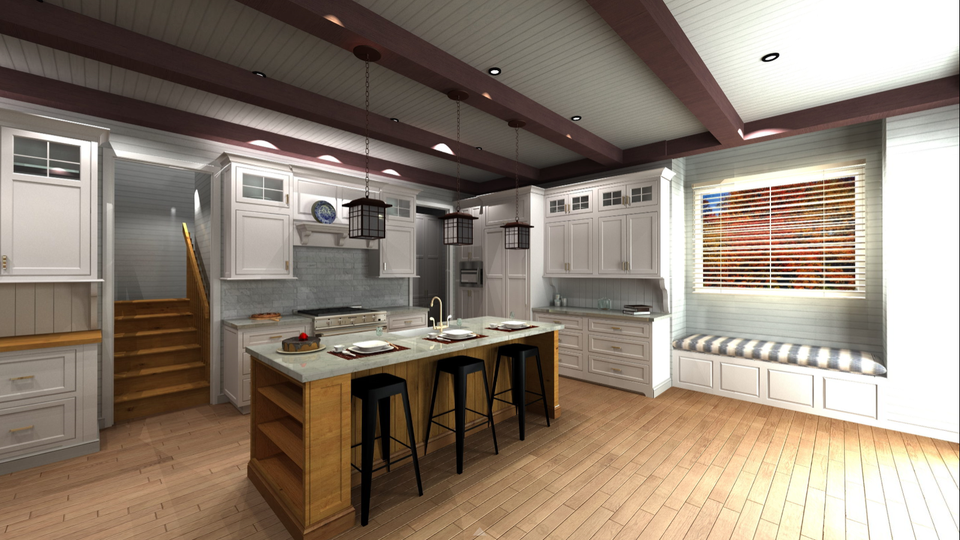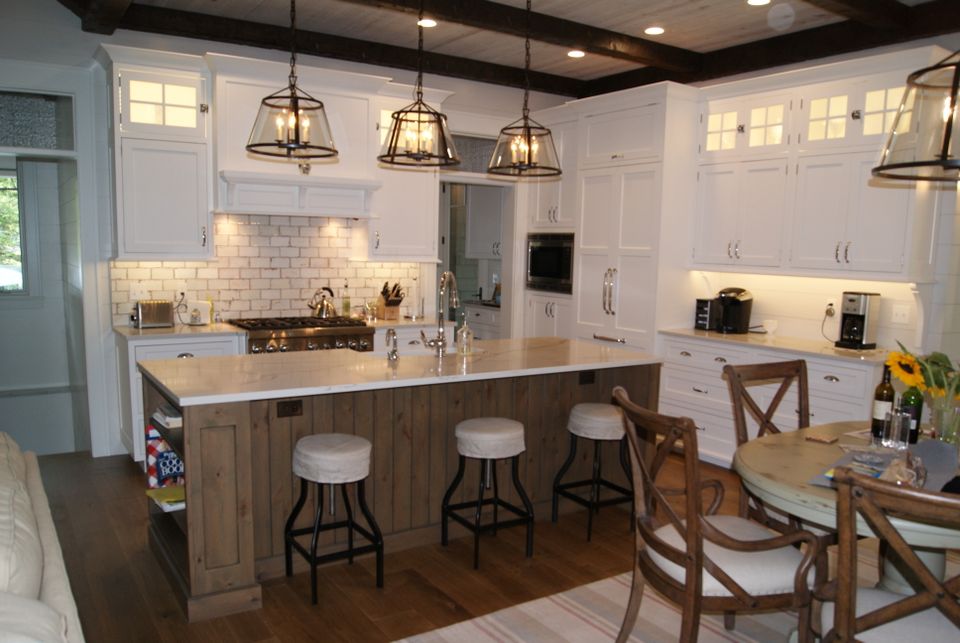Cabinetry Layout & Design
After the initial consultation our designers put your information into a preliminary plan design. Depending on the room size, layouts include different design options for each individual work area. We then focus in on each zone and personalize the design around your needs and work habits. A revised floor plan will then be drawn up from the above information.



